As our global community faces the pressing challenge of climate change, cities like Vancouver and Toronto are leading toward a cleaner, more sustainable future. At the forefront of this initiative are zero emission buildings, structures integral to the blueprint of a low-carbon city.
Let's explore what these buildings entail and why they're pivotal in the march towards sustainability.
What are Zero Emission Buildings (ZEBs)?
Zero Emission Buildings (ZEBs) are the gold standard in the fight against climate change within the built environment. These buildings are designed to significantly reduce greenhouse gas emissions by generating enough renewable energy to offset the energy they consume from conventional sources. The goal is a balanced energy footprint over the course of a year, achieving "net-zero" emissions.
Beyond just energy use, Zero Emission Buildings aim to minimize their environmental impact from construction to daily operation. They are designed to use on-site renewable energy resources, ensuring that their total energy consumption equals the energy they produce. Additionally, these buildings address "embodied emissions," which include the carbon footprint from constructing the building, encompassing everything from material production to transportation. By tackling embodied and operational emissions, we create energy-efficient and holistically green structures.
What is Net Zero?
Net zero refers to achieving a state where a building's activities do not result in net emissions of CO₂ into the atmosphere. This is accomplished by reducing energy consumption and covering the residual demand with renewable energy sources. It's a comprehensive approach that tackles both energy generation and energy conservation.
What is a Zero-Energy Building (ZEB)?
A Zero-Energy Building (ZEB) is a zero-emission structure that produces as much renewable energy as it consumes over a year. This energy equilibrium means that, on balance, the building adds zero energy consumption to the power grid.
What are Embodied Emissions?
Embodied emissions represent the GHGs released during the procurement, manufacturing, transportation, and installation of all the materials and processes required to construct a building. This lifecycle perspective includes the emissions 'embedded' in a building from inception to completion.
What are Operational Emissions?
Operational emissions refer to the CO₂e or GHGs emitted from a building during its use phase. This encompasses the energy required for heating, cooling, lighting, and running equipment — everyday activities contributing to a building's carbon footprint. A net zero strategy minimizes these emissions through design innovation, energy efficiency, and renewable energy.
Why are cities like Vancouver & Toronto implementing Zero Emission Building policies?
Vancouver and Toronto have recognized the building sector's significant impact on urban emissions and the pressing need to align with international climate commitments. By focusing on ZEBs, these cities aim to lead by example in the global transition towards sustainable urban development, ensuring that new buildings contribute to a resilient, low-carbon future.
What does this mean for builders?
For builders, the shifting focus toward Zero Emission Buildings signifies an evolution in both practice and perspective. Builders are tasked with embracing innovative construction methods, sourcing sustainable materials, and ensuring their projects align with strict emission reduction targets. It's a call to rise to the challenge of climate change, responding with creativity, technology, and a commitment to sustainability.
Vancouver’s Zero Emissions Buildings Policy
Overview
Vancouver has committed to a groundbreaking policy that aims for all new buildings to achieve zero operational emissions by 2030. This ambitious goal focuses on both operational emissions, generated during the building's everyday use, and embodied emissions, which result from the construction process, including material extraction, manufacturing, and transportation.
The city is advancing this policy through its Climate Emergency Action Plan, which aims to create a sustainable urban environment that aligns with global efforts to mitigate climate change.
Goals and Targets
Zero Operational Emissions by 2030
By 2030, Vancouver aims to ensure that all new buildings operate with zero emissions. This involves implementing energy-efficient technologies, renewable energy systems, and innovative architectural designs that virtually eliminate the carbon footprint associated with building operations. The immediate target is a 70% reduction in emissions from 2015 levels, providing a significant step toward the ultimate goal.
40% Reduction in Embodied Emissions by 2030
Vancouver also targets a 40% reduction in embodied emissions from new buildings by 2030, compared to 2018. This reduction is achieved by adopting sustainable building materials and construction practices that minimize the carbon footprint from the cradle-to-gate lifecycle stages—encompassing material extraction, manufacturing, and transportation.
Application Requirements
Need help measuring your building's emissions? Talk to Arbor's carbon experts. We can quickly calculate your embodied and operational emissions.
Vancouver’s Climate Emergency Action Plan
Compliance and Reporting
To comply with Vancouver's Zero Emissions Buildings Policy, designers and builders must submit an Embodied Carbon Design Report for Part 3 buildings (large buildings). This report must include cradle-to-grave results covering all stages of the building's lifecycle: extraction, processing, and fabrication of materials; construction; operation; and deconstruction/disposal (Modules A, B, C, D).
Embodied Carbon Design Report
The Embodied Carbon Design Report must be submitted in Excel and PDF formats. This comprehensive document details the building's embodied emissions, helping to ensure compliance with Vancouver's stringent carbon reduction benchmarks.
Submission Timing and Benchmark Comparisons
The Embodied Carbon Design Report must be submitted during a full construction building permit application for Part 3 buildings. The data within this report must demonstrate that the building's embodied carbon levels are below specific benchmarks set by the Vancouver Building By-law.
Performance Metrics: kgCO₂e/m²
The performance of a building in terms of its emissions reduction efforts is measured in kilograms of CO₂equivalent per square meter (kgCO₂e/m²). This metric allows for a standardized comparison of buildings, facilitating the assessment of how well a building meets or exceeds the established benchmarks. What is CO₂e?
Timeline
2023: Mandatory Reporting for Large Buildings
Starting in July 2023, all Part 3 buildings (large buildings) must report their embodied carbon. This includes commercial and multi-family buildings larger than 5,000 m² and City of Vancouver corporate buildings larger than 2,000 m². This initial phase is crucial for gathering baseline data for future policy adjustments.
2025: Benchmark Compliance for Embodied Carbon
From January 2025, buildings must demonstrate reductions in embodied carbon below benchmark levels. Specific reduction targets include a 10% reduction for buildings up to 12 storeys constructed under the Encapsulated Mass Timber Construction (EMTC) code and a 20% reduction for buildings of 1-6 storeys permitted to be of wood frame or mass timber construction.
Phased Targets for Various Building Types
- Residential and Office Buildings: Zero emissions by 2025.
- Retail and Commercial Buildings: Zero emissions by 2026. These phased targets allow different building types to meet the zero-emissions goal in a structured manner, considering their unique needs and operational characteristics.
Immediate Target: 70% Reduction from 2015 Levels
Effective immediately, all new buildings are required to achieve a 70% reduction in emissions from 2015 levels, setting a strong foundation for achieving zero operational emissions by 2030.
Toronto’s Zero Emissions Buildings Framework
Overview
Toronto has been at the forefront of climate action, adopting ambitious greenhouse gas (GHG) reduction targets since 1990. Toronto’s Zero Emissions Buildings Framework aims for near-zero emissions by 2050 through a phased approach that incrementally enhances building performance and reduces emissions. This strategy is part of Toronto's broader initiative to create a sustainable urban environment and combat climate change effectively.
Goals and Targets
6% Below 1990 Levels by 2012
Achieved as an initial step to curb emissions.
30% Below 1990 Levels by 2020
Marked a more substantial commitment to reducing the city’s carbon footprint.
80% Below 1990 Levels by 2050
Represents the long-term goal for near-zero emissions, aligning with international climate objectives.
Application Requirements
Need help measuring your building's emissions? Talk to Arbor's carbon experts. We can quickly calculate your embodied and operational emissions.
Performance Metrics for New Developments
Total Energy Use Intensity
This metric encourages higher-efficiency buildings that consume less energy, lowering utility costs and reducing environmental impact.
Thermal Energy Demand Intensity
This metric focuses on the building envelope’s performance, aiming to improve occupant comfort and enhance the building's resilience against extreme weather conditions.
GHG Intensity
Encourages low-carbon fuels and technologies to minimize the greenhouse gas emissions associated with building operations.
Prescriptive Requirements
Renewable Energy Generation
New buildings should either accommodate connection to solar technologies or supply a portion of their total energy load with renewable sources. Options include generating at least 5% of their energy through renewable resources or 20% with geo-exchange systems.
District Energy Connection
Buildings designed to enable connection to a district energy system will help reduce sector emissions. This integration promotes centralized energy generation and distribution, enhancing overall efficiency.
Air Tightness Testing Requirements
Requiring whole-building air tightness testing ensures the quality and airtightness of the building envelope, bridging the gap between design and actual performance.
Building Commissioning Requirements
Fundamental and enhanced commissioning requirements are essential for ensuring that buildings are constructed and operated according to design specifications, which improves overall energy performance.
Submetering
Installing submeters by floor or appliance provides a detailed picture of building energy use, enabling more precise energy management and optimization.
Building Labeling and Disclosure
Annual reporting of energy consumption helps track and improve building energy performance over time, aligning with Provincial requirements and enhancing transparency.
Timeline
Tier 1: Modest Improvements
The initial phase focuses on modest enhancements in energy performance and emissions reductions, laying the groundwork for subsequent tiers.
Tier 2: Intermediate Targets
Intermediate targets aim to improve thermal demand and overall energy use intensity substantially, advancing building performance.
Tier 3: Advanced Targets
Targets significant improvements in building efficiency and emissions reductions, pushing the industry toward best practices and innovative solutions.
Tier 4: Near-Zero Emissions
The final tier sets stringent standards for near-zero emissions buildings, focusing on maximum energy efficiency and minimal GHG emissions. This phase represents the ultimate goal, ensuring all new developments align with Toronto’s long-term sustainability objectives.
Summary
Vancouver and Toronto are at the forefront of implementing Zero Emission Buildings (ZEBs) as a critical part of their climate action strategies. ZEBs are designed to produce as much renewable energy as they consume annually, aiming for a balanced energy footprint and significantly reducing greenhouse gas emissions.
Vancouver's policy, driven by the Climate Emergency Action Plan, targets zero operational emissions for all new buildings by 2030 and a 40% reduction in embodied emissions from construction. Similarly, Toronto has set ambitious GHG reduction targets since 1990, striving for near-zero emissions by 2050 through a phased approach that enhances building performance and embraces innovative construction practices.
Both cities focus on rigorous compliance and reporting standards to ensure that new developments meet their zero-emission goals. Vancouver mandates the submission of an Embodied Carbon Design Report for large buildings. At the same time, Toronto employs metrics such as Total Energy Use Intensity and Thermal Energy Demand Intensity to encourage higher efficiency and lower carbon footprints. These initiatives demonstrate how urban centers can lead sustainable development, embedding zero-emission principles into city planning and construction.
Looking to measure your building's emissions?
Arbor can help measure your buildings' embodied carbon and operational (use phase) emissions to comply with local policies.
Measure your carbon emissions with Arbor
Simple, easy carbon accounting.
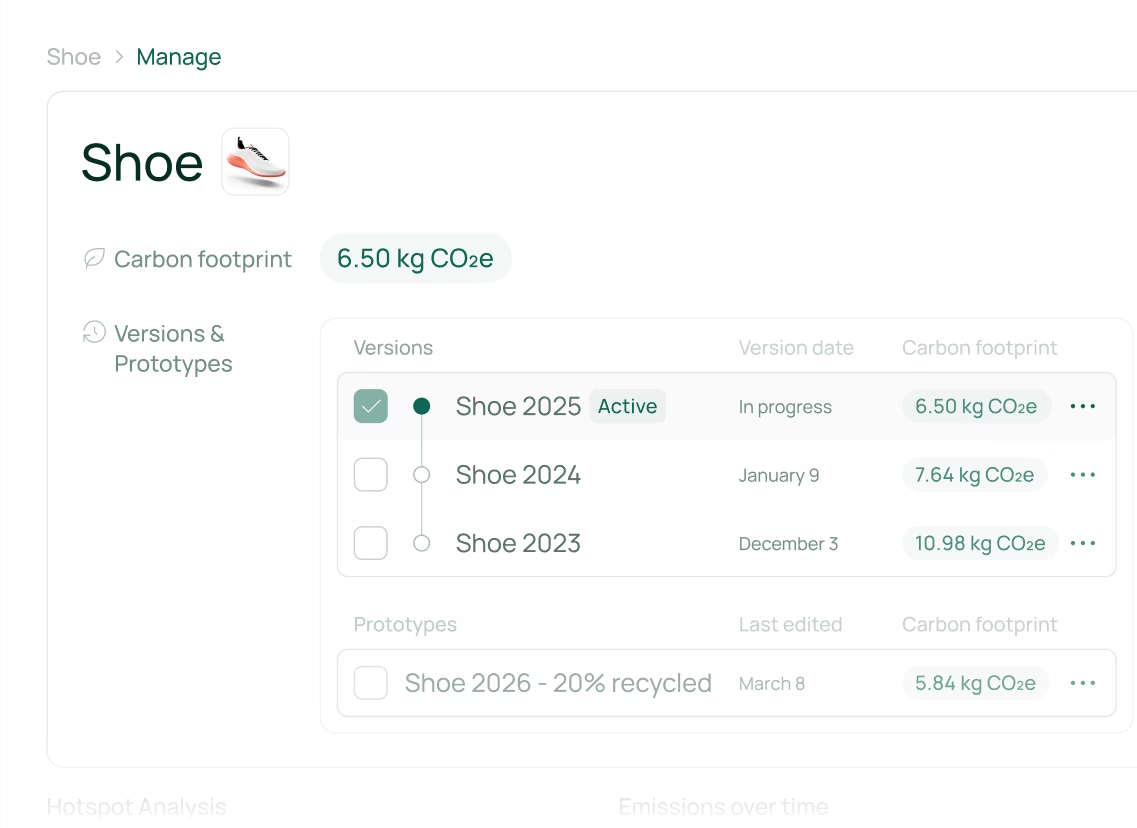
FAQ
What is an example of a zero emission building?
Zero emission buildings produce no net carbon emissions over a year. An example is the Bullitt Center in Seattle, often cited as one of the greenest commercial buildings in the world.
What is zero emission construction?
Zero-emission construction refers to building practices that aim to eliminate carbon emissions during the construction phase by using sustainable materials, efficient equipment, and renewable energy. Learn more about sustainable construction practices from World Green Building Council.
What is a zero-carbon building?
A zero carbon building is designed to produce as much energy as it consumes over the course of a year using on-site renewable energy sources, resulting in no net carbon emissions.
How do you get net zero emissions in a building?
Achieving net zero emissions in a building involves integrating energy-efficient designs, on-site renewable energy generation, and smart building technologies to balance energy consumption with clean energy production.
How does zero-emission work?
Zero-emissions involves eliminating carbon emissions by using clean, renewable energy sources instead of fossil fuels and implementing energy-saving measures to reduce overall energy consumption.
What is the difference between zero energy building and zero-carbon building?
Zero-energy buildings (ZEBs) focus on achieving net-zero energy consumption. In contrast, zero-carbon buildings aim to have no carbon emissions from both energy consumption and the materials used in construction.
What makes a building carbon neutral?
A carbon-neutral building produces no net carbon emissions by balancing the carbon released with an equivalent amount sequestered or offset through renewable energy generation and efficiency measures.
What are buildings with a low carbon footprint?
Buildings with low carbon footprints are designed using sustainable materials and efficient energy systems and often include features like renewable energy generation to minimize their total greenhouse gas emissions. LEED certification by the U.S. Green Building Council highlights such buildings.
How to design a zero-carbon house?
Designing a zero-carbon house involves careful planning to incorporate energy-efficient architecture, renewable energy systems, and sustainable materials to eliminate carbon emissions throughout the building's lifecycle.
How to reduce carbon emissions in a building?
Improving energy efficiency, retrofitting with eco-friendly technologies, and utilizing renewable energy sources for building operations can reduce carbon emissions in a building.
What defines a net zero building?
A net zero building balances energy use with renewable energy created on-site or offset, resulting in zero net energy consumption and carbon emissions annually.
Which city will be zero-carbon by 2050?
Several cities worldwide, including Copenhagen, London, and New York City, have committed to zero-carbon by 2050, aligning with the Paris Agreement targets.
How to build a zero-energy building?
A zero-energy building involves incorporating passive design strategies, high-efficiency systems, and on-site renewable energy generation to balance energy usage and production.




.webp)
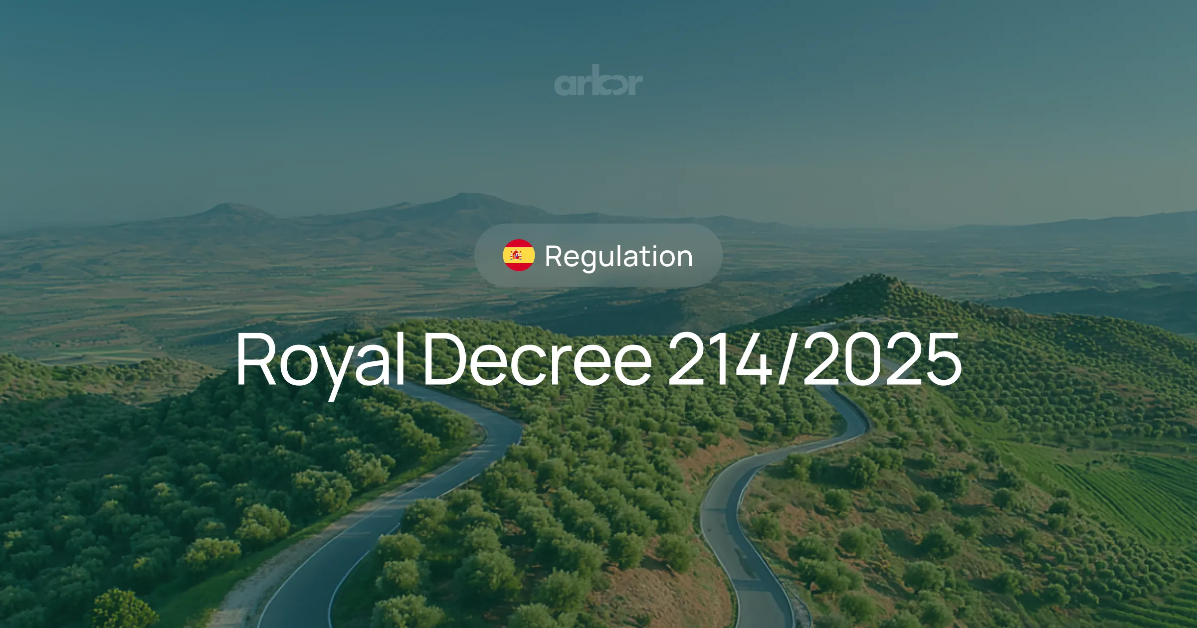
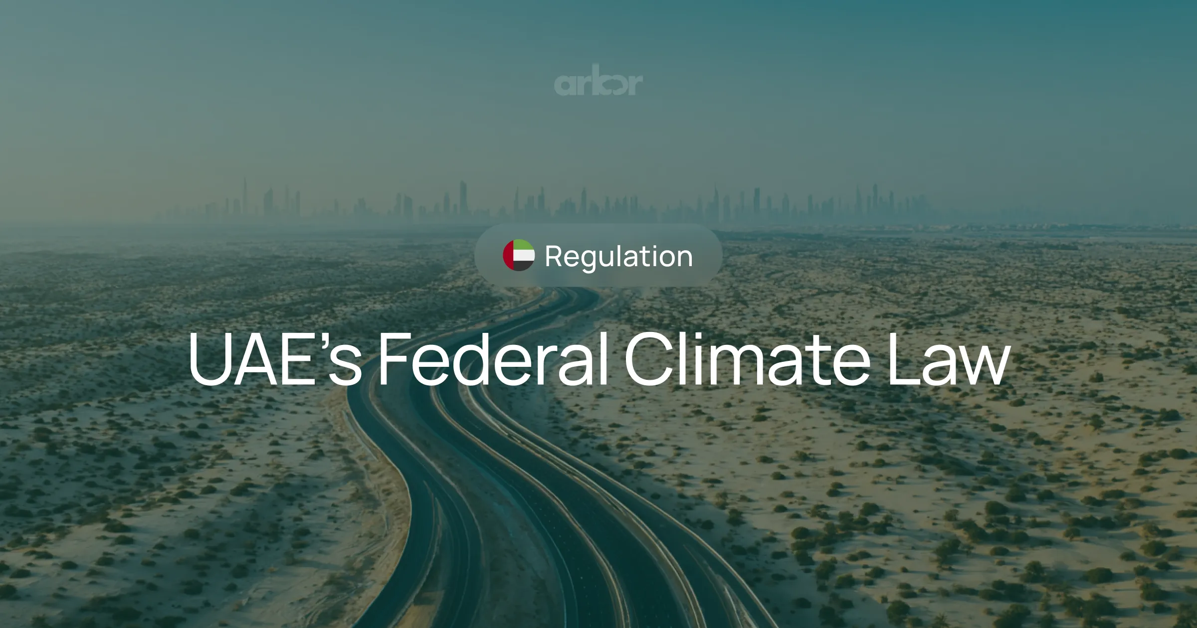


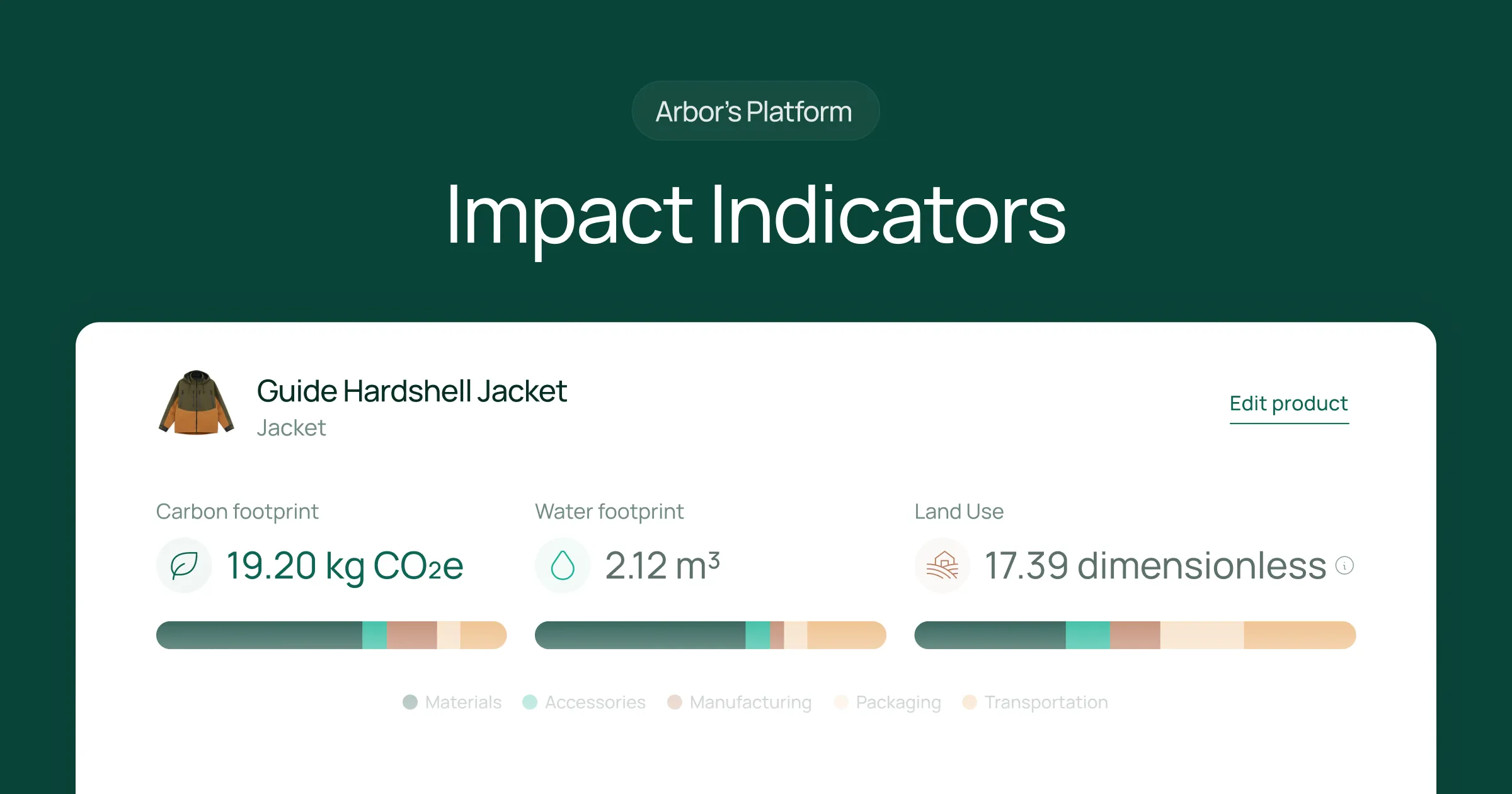
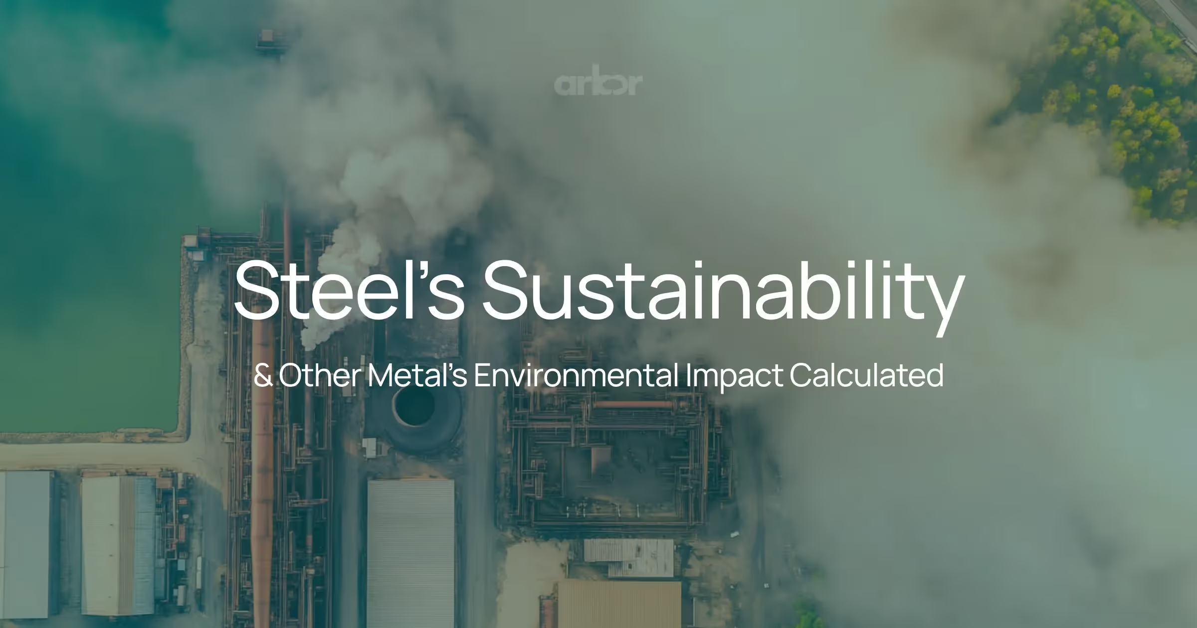

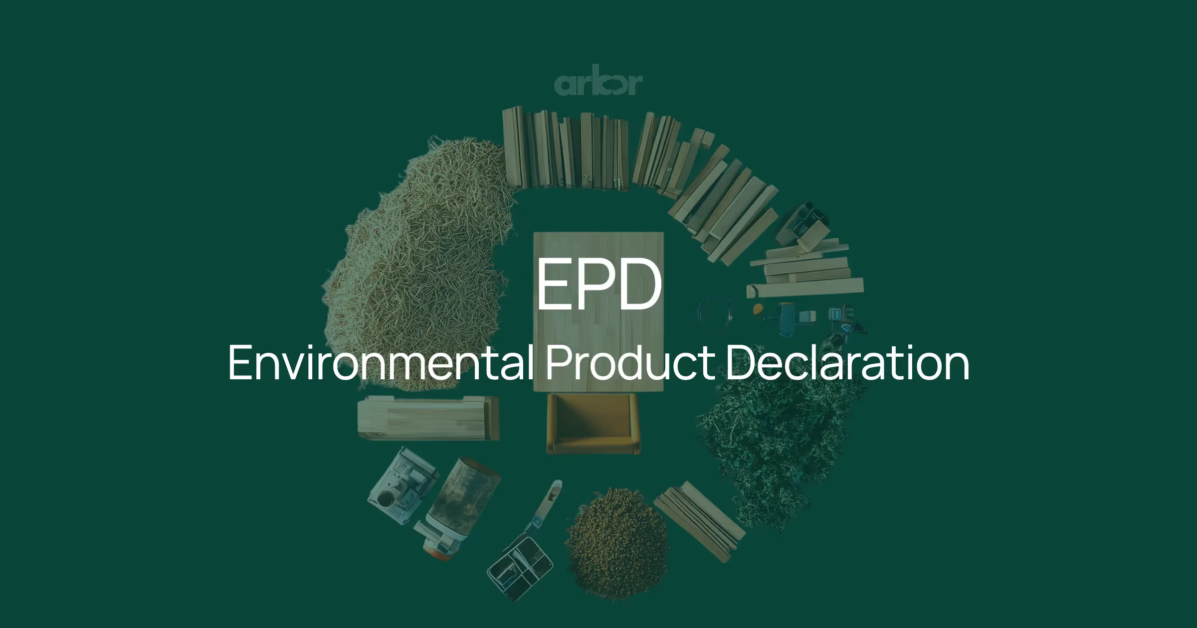
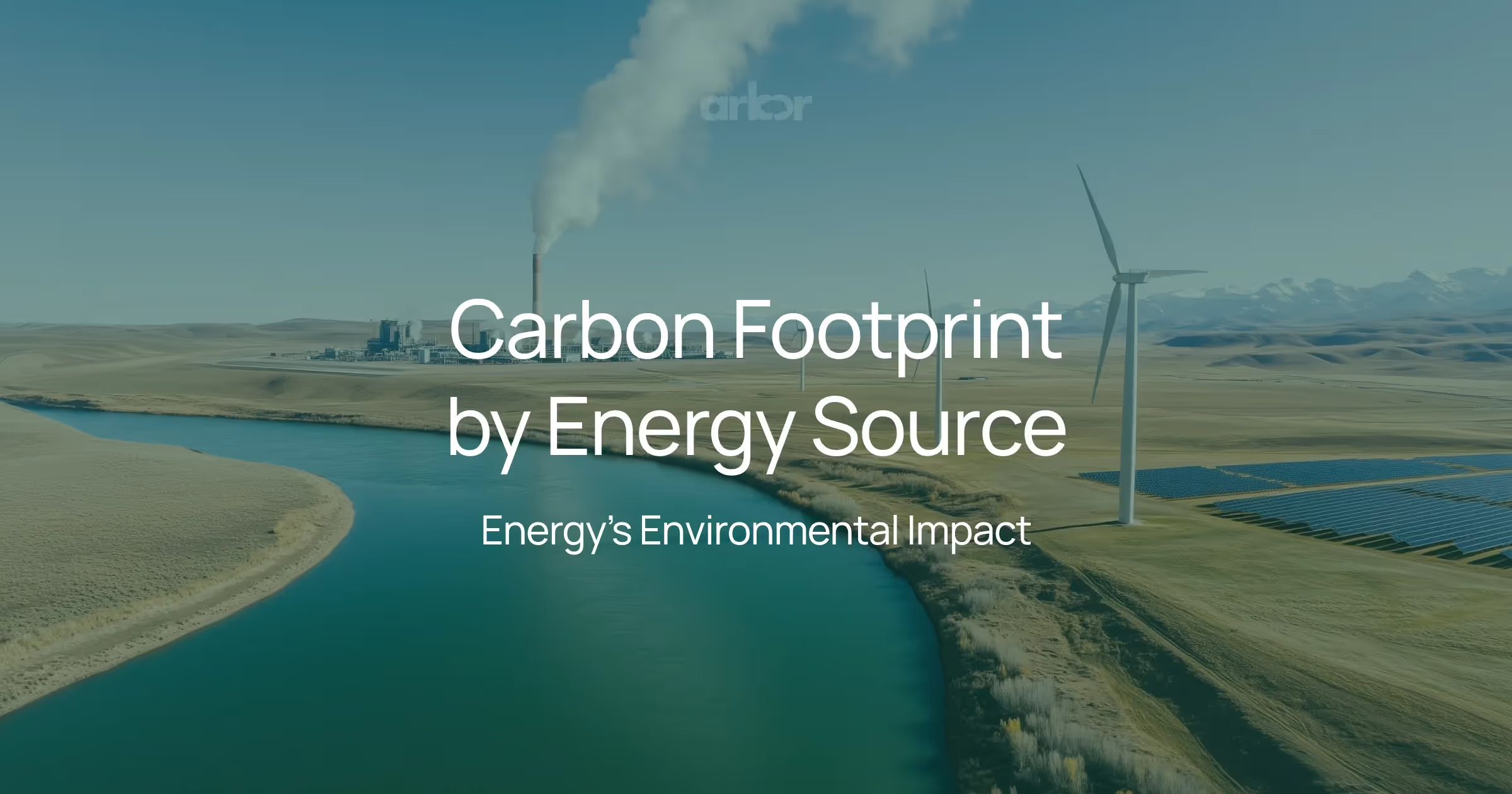
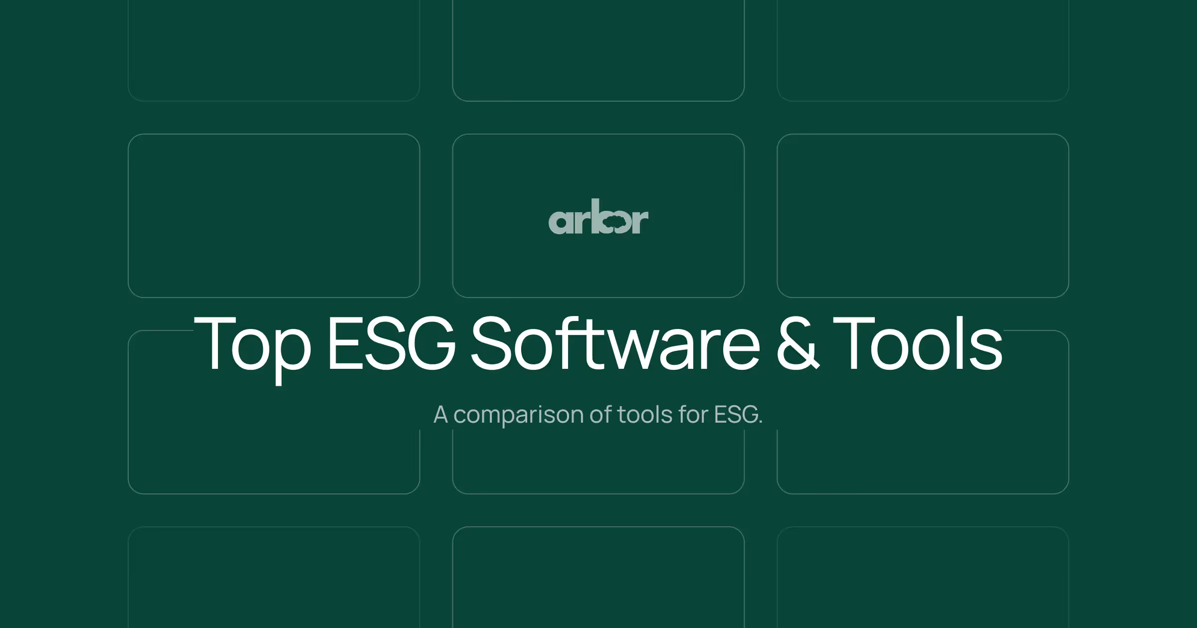

%20Arbor.avif)
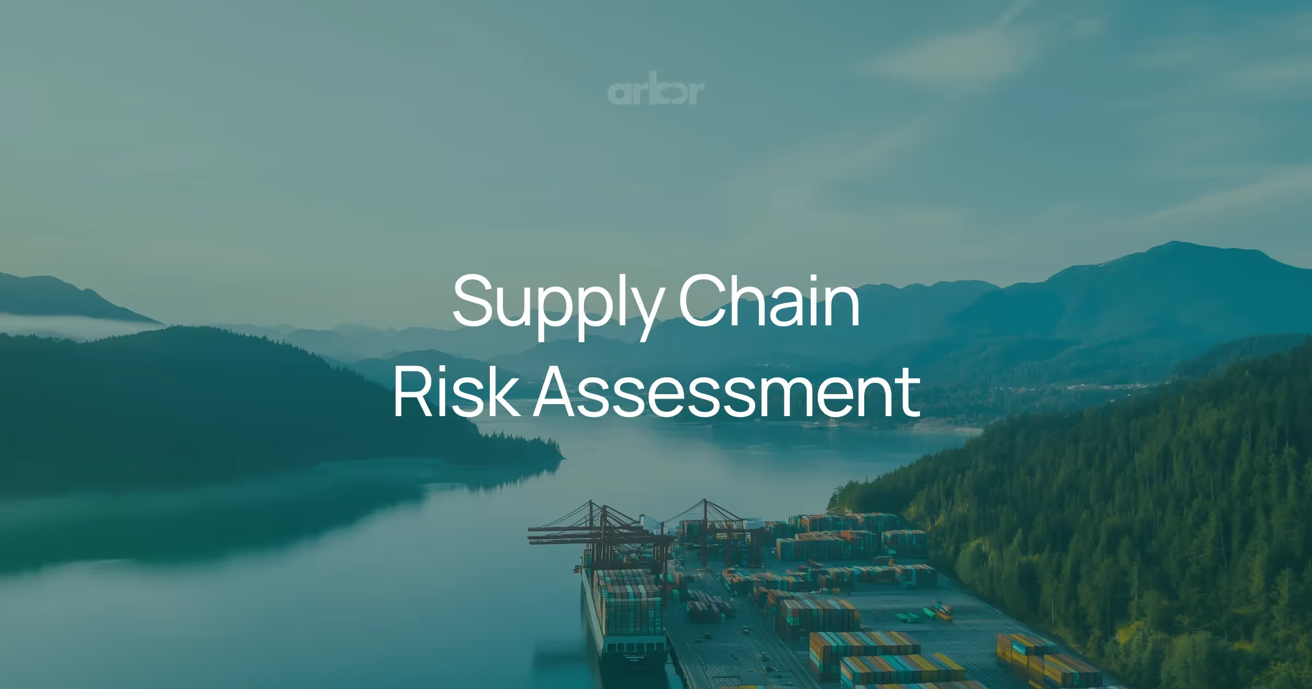
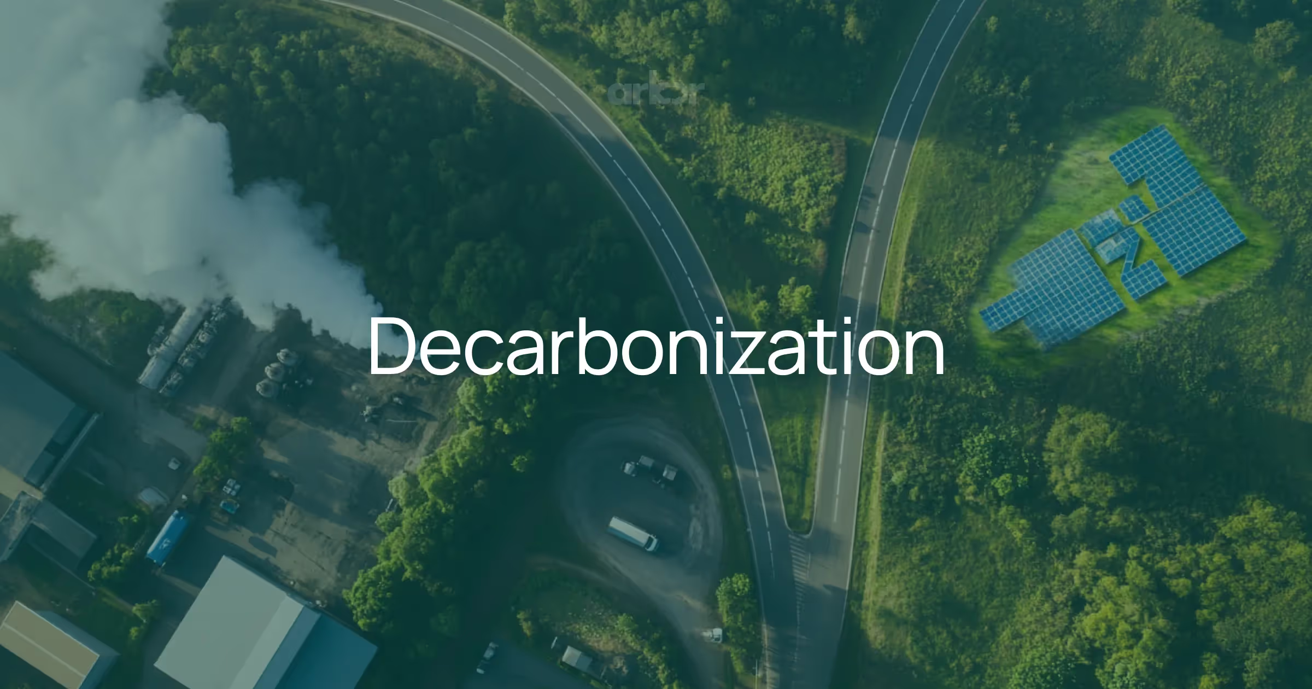

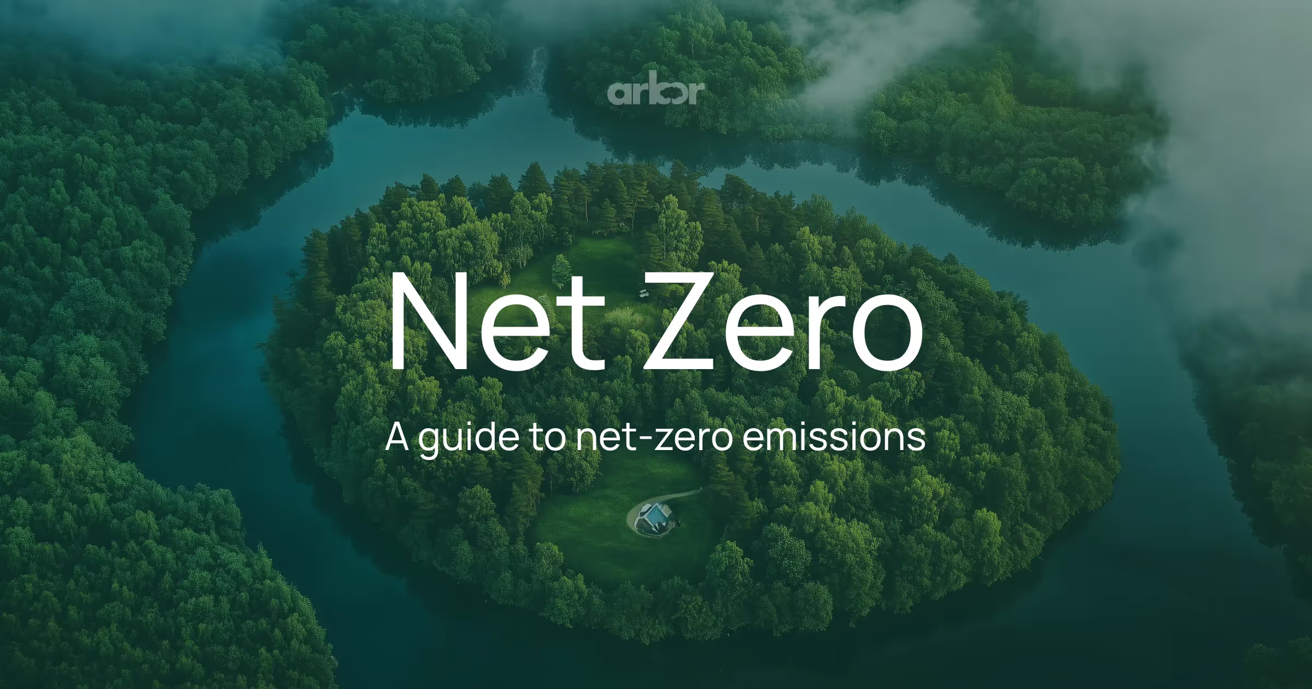
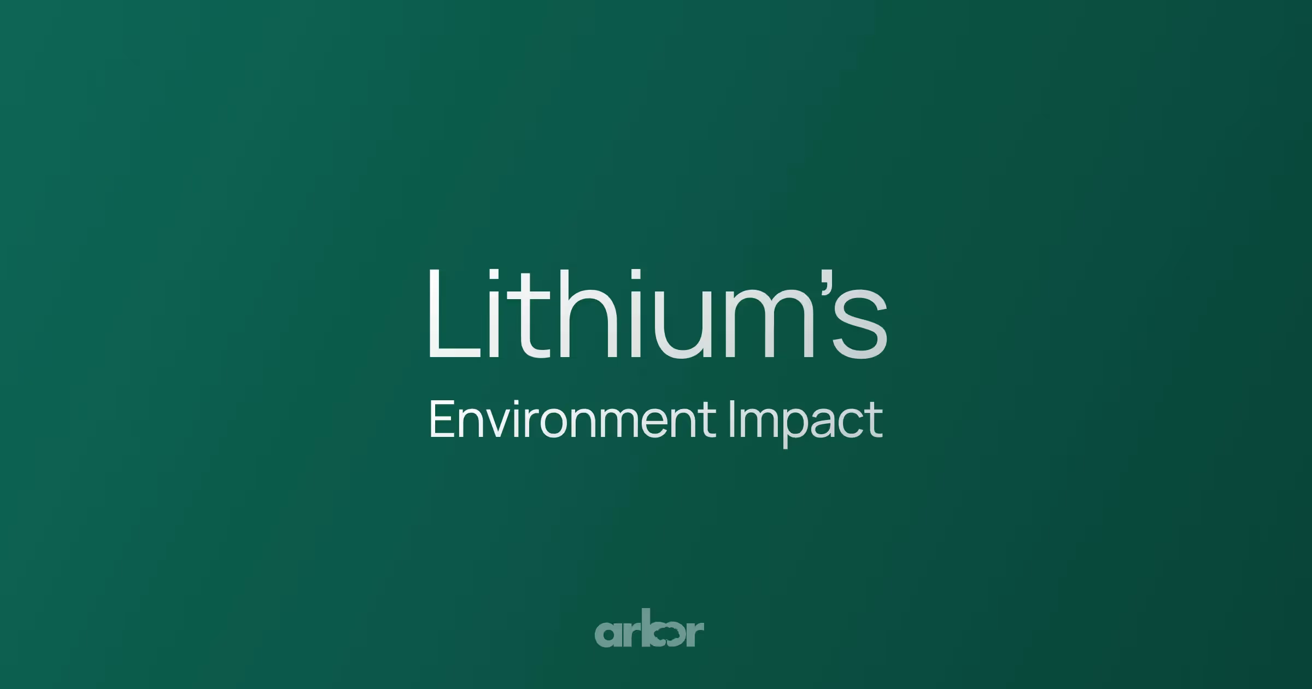
%20Arbor.avif)
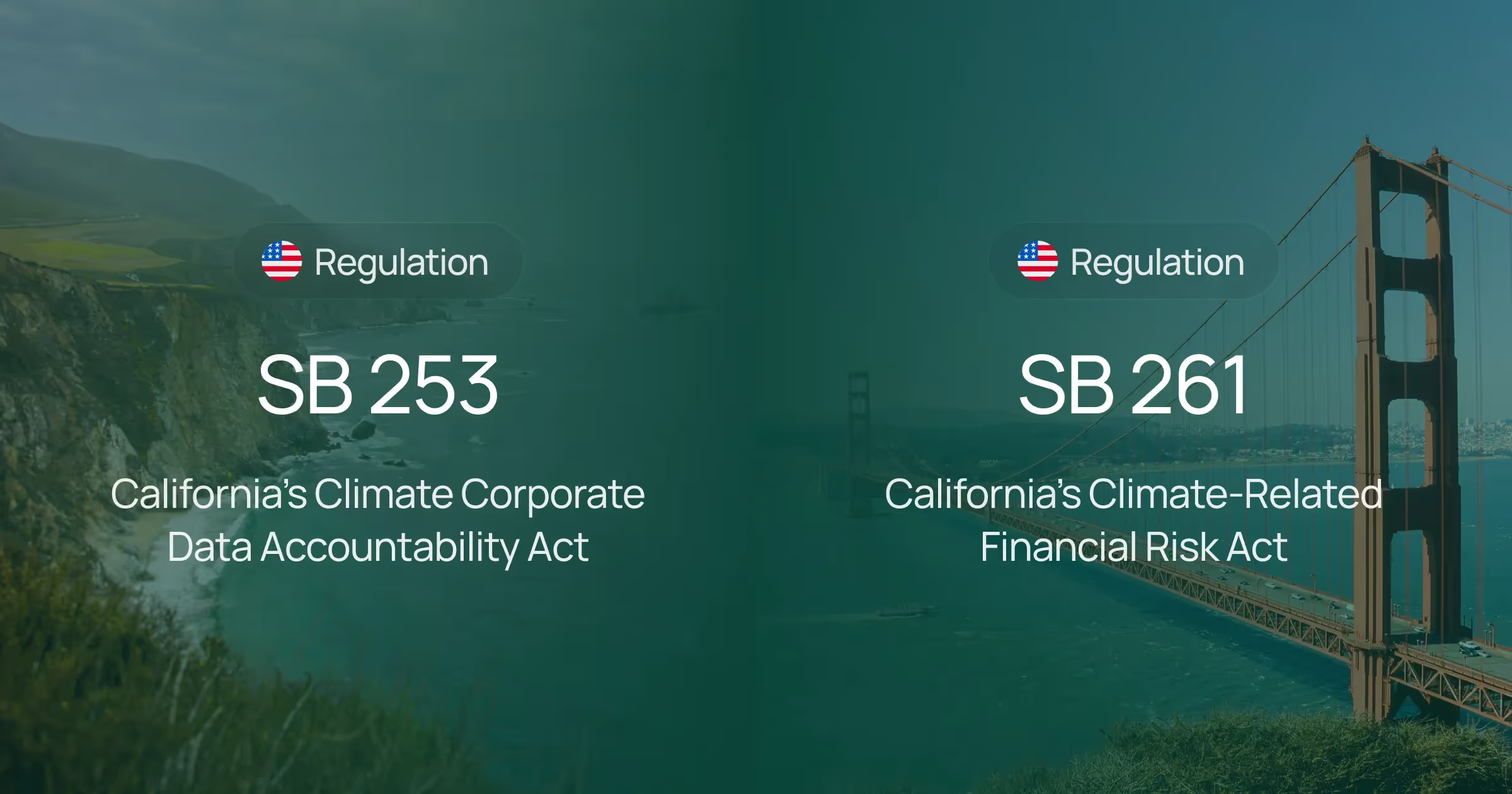

.avif)




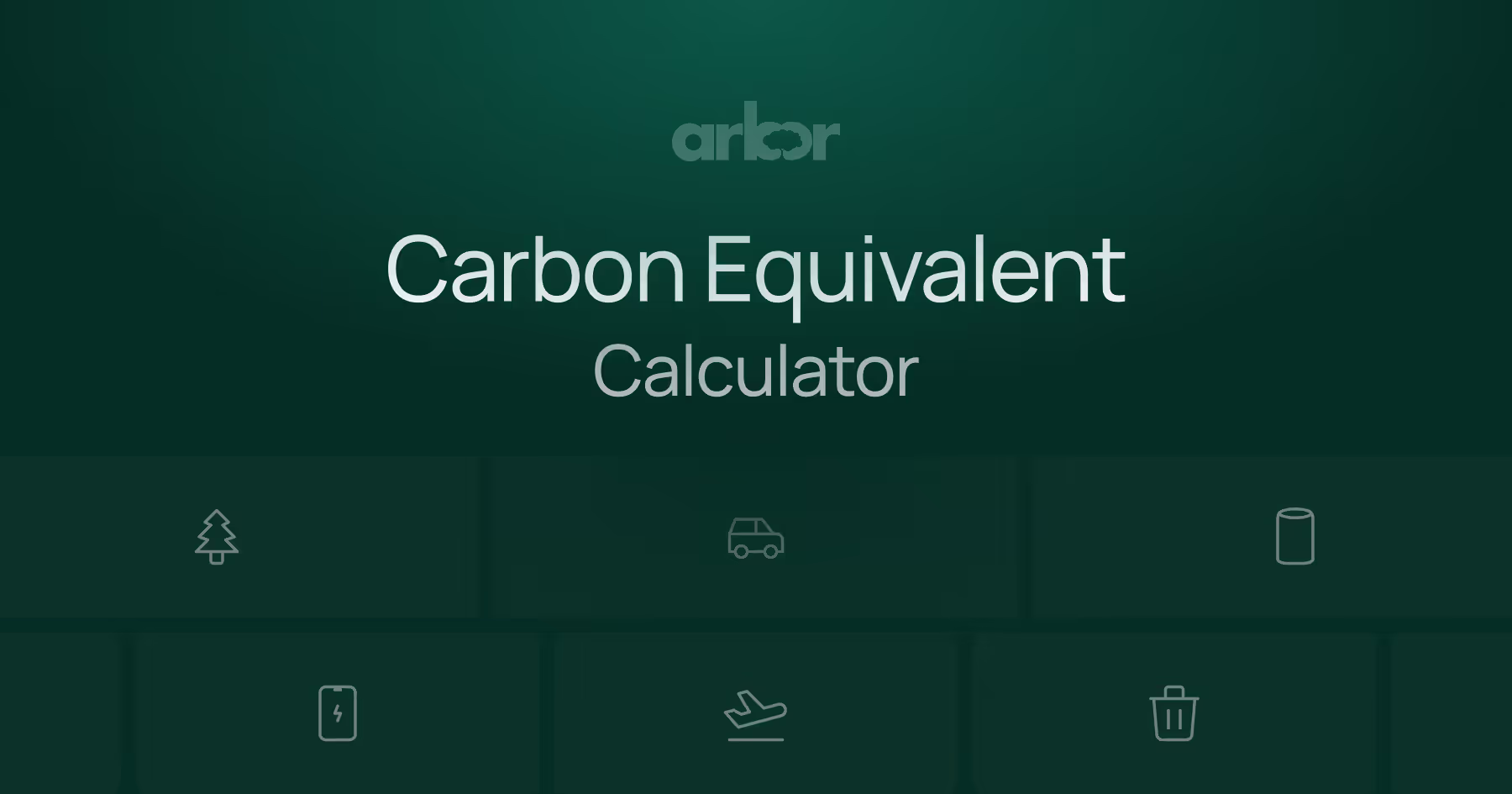

%20Arbor%20Canada.avif)
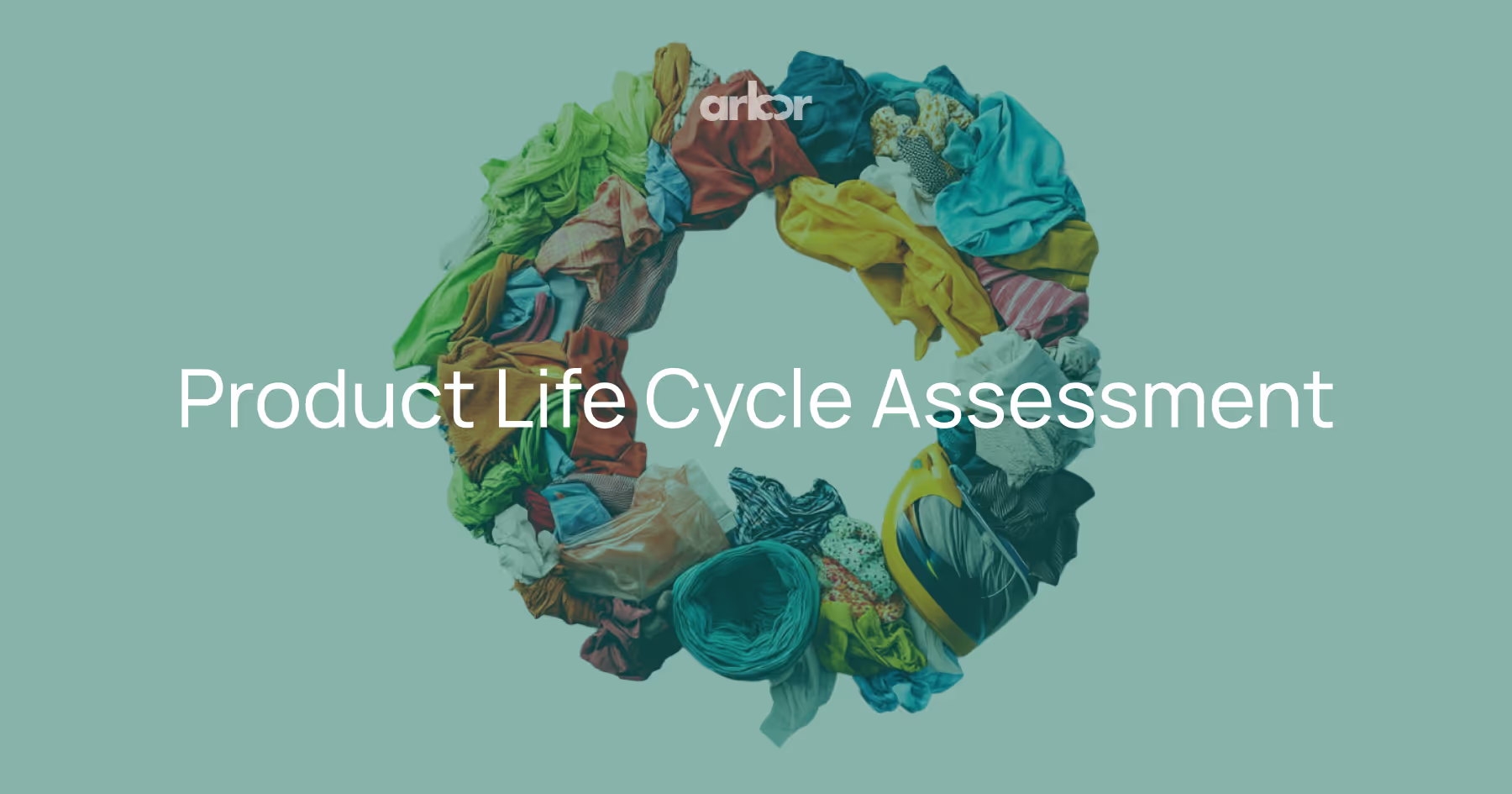
.avif)
%20Arbor.avif)
.avif)
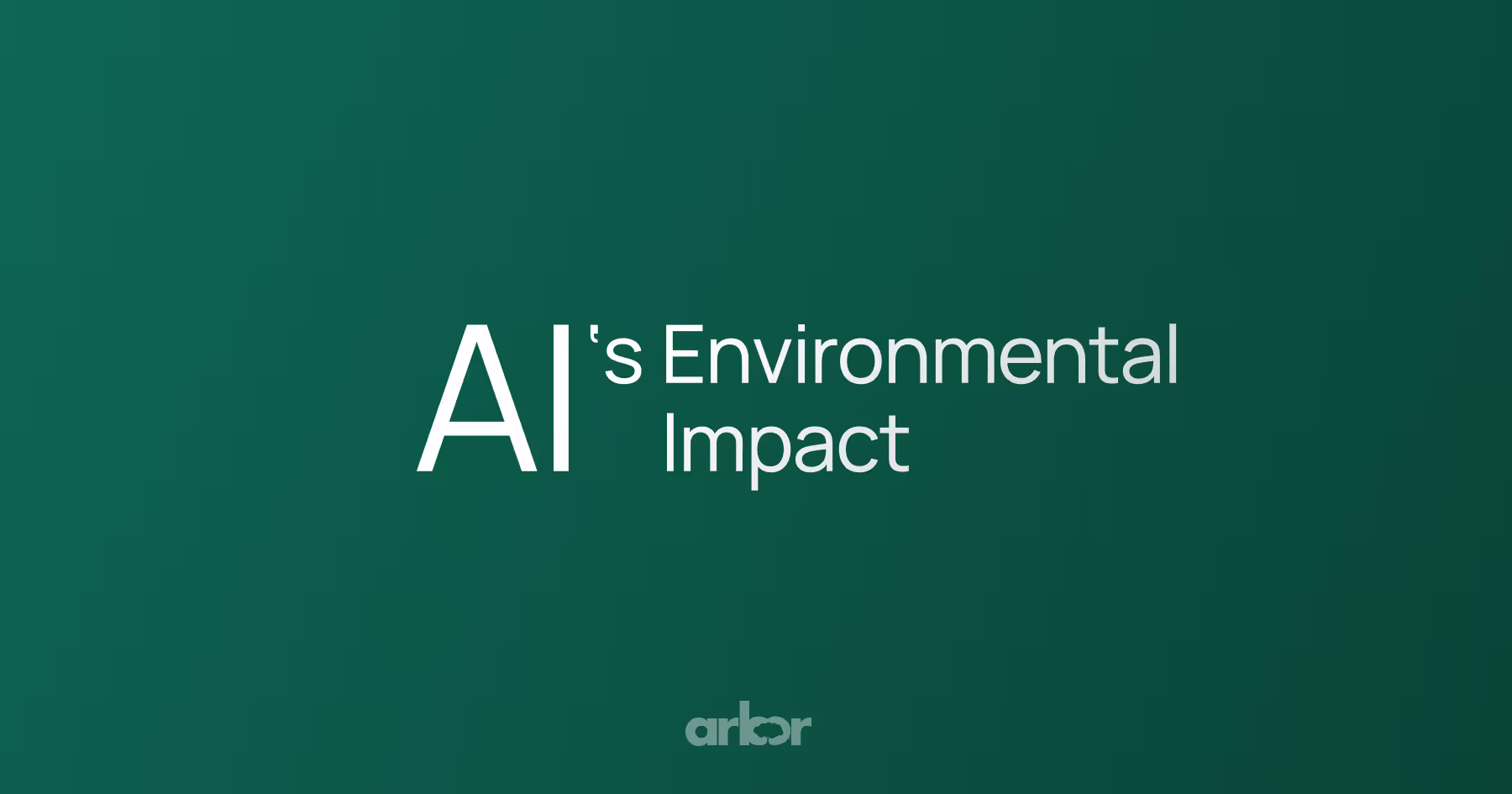

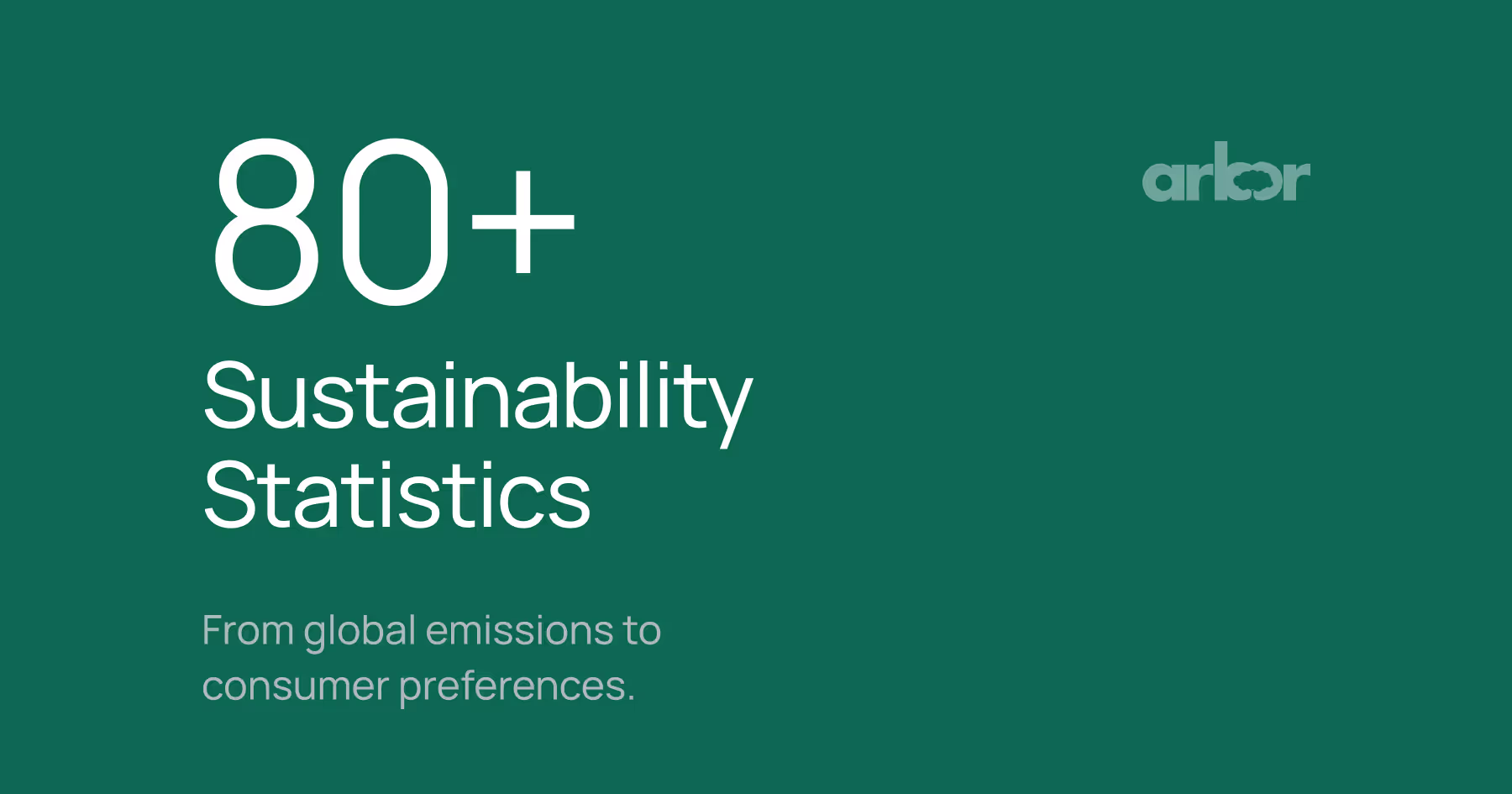

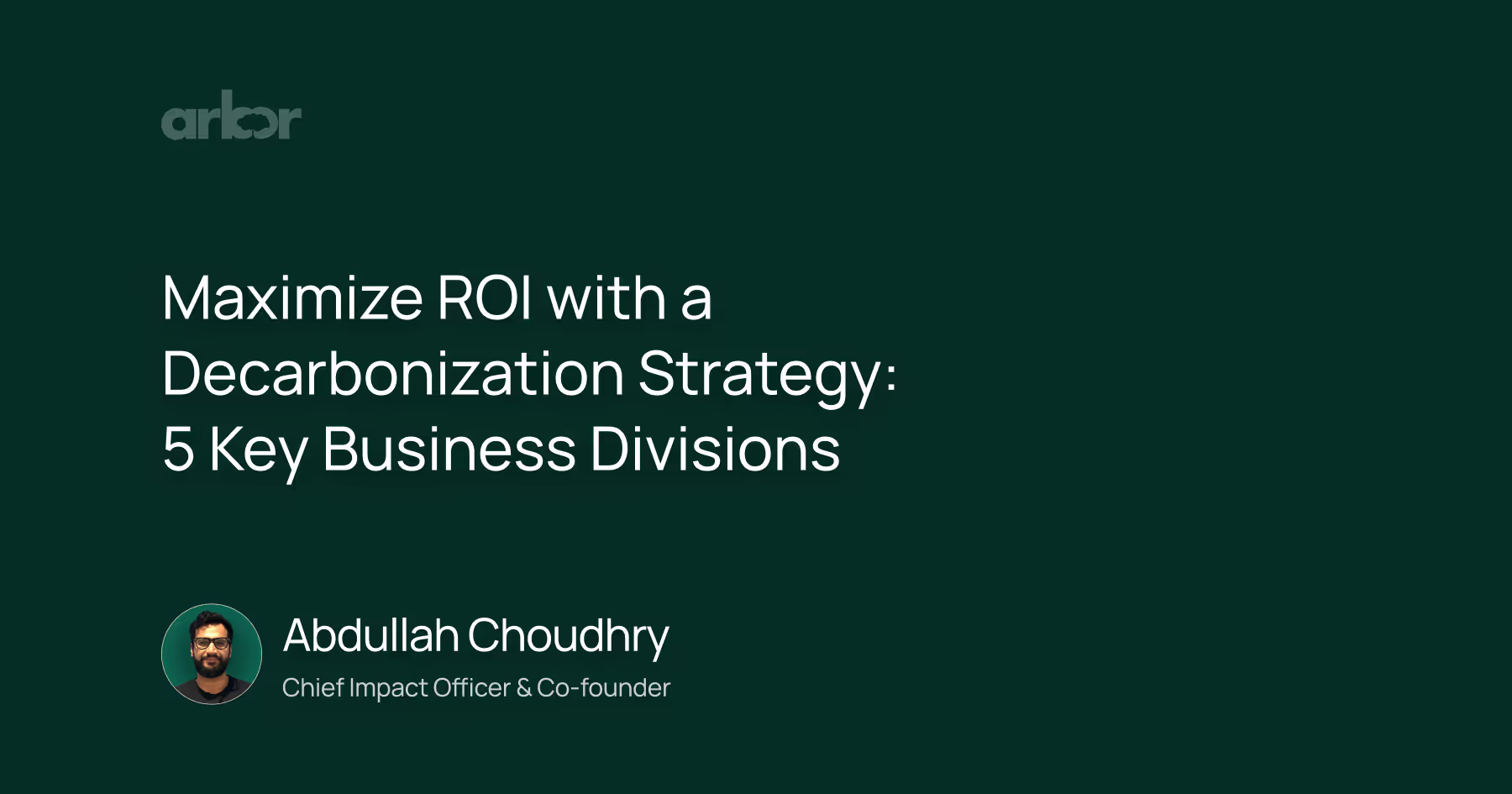
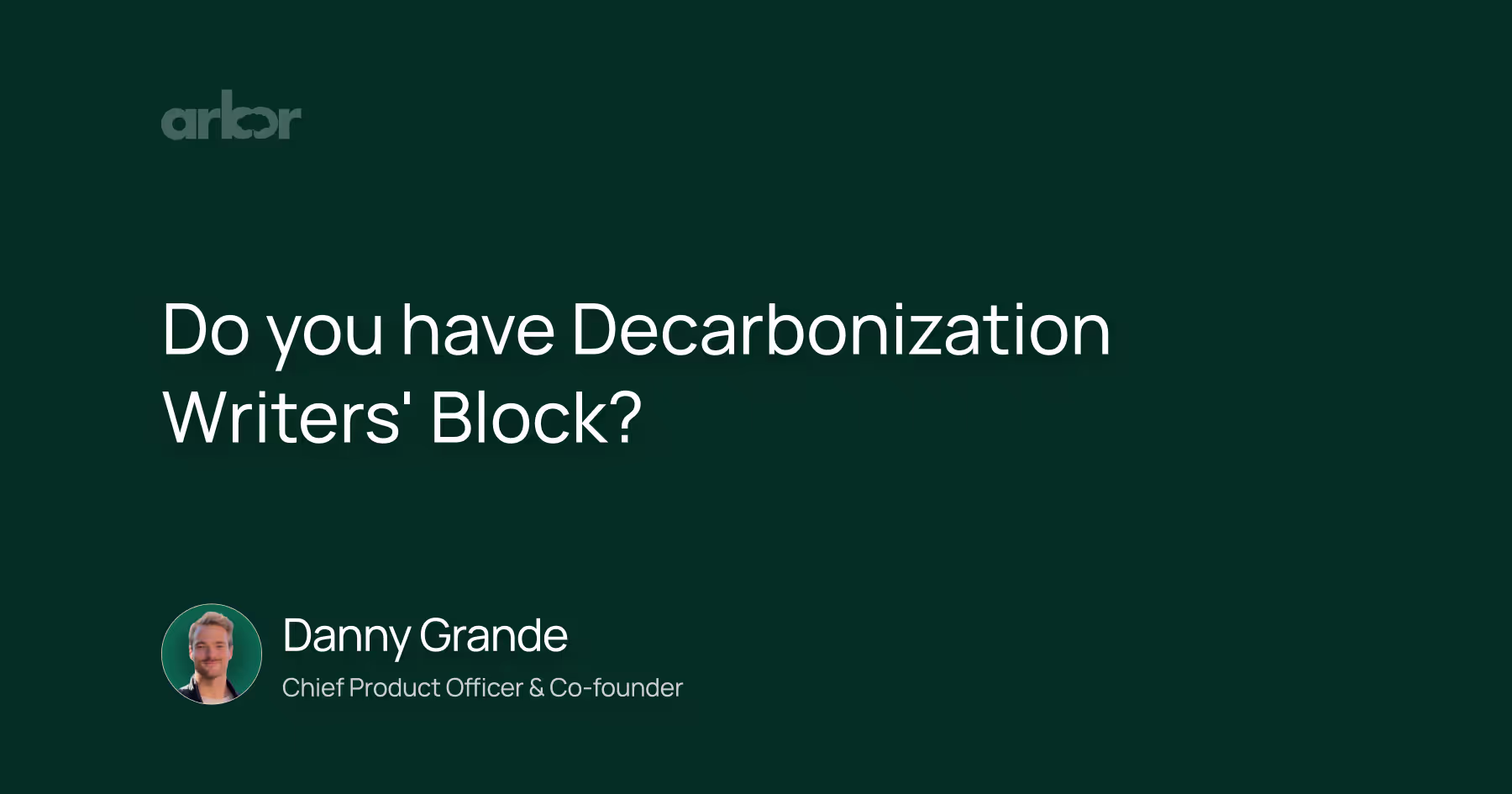
_.avif)
.avif)
%20Arbor.avif)




%20Software%20and%20Tools.avif)





.avif)
.avif)
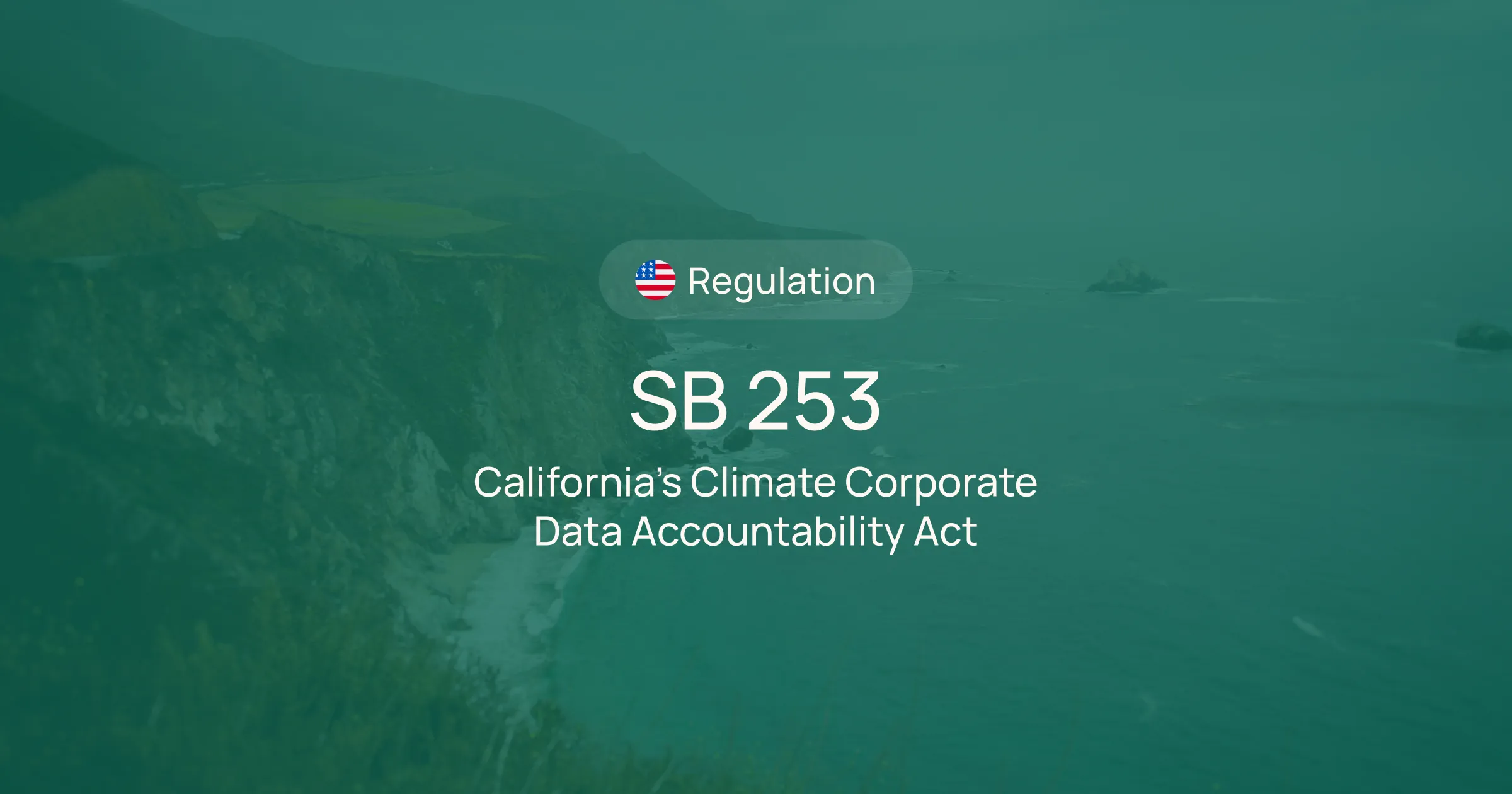



%20EU%20Regulation.avif)











.avif)


%20Arbor.avif)









_%20_%20Carbon%20101.avif)







.avif)

.avif)
.avif)



.avif)








